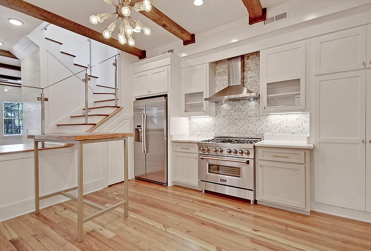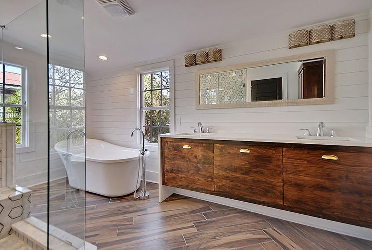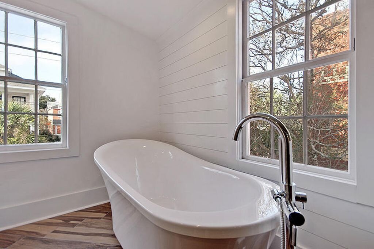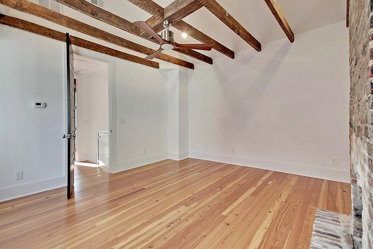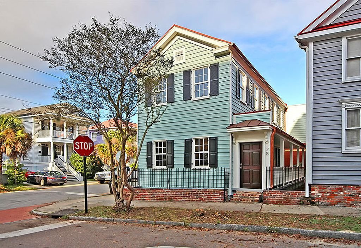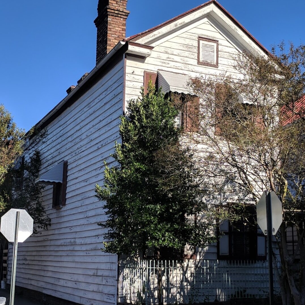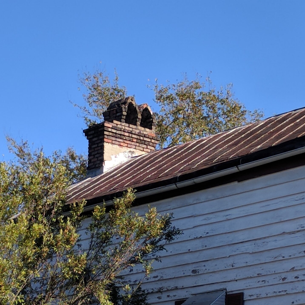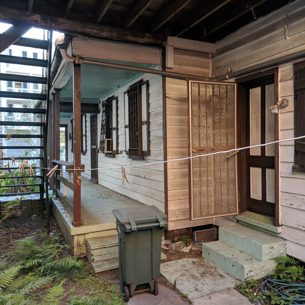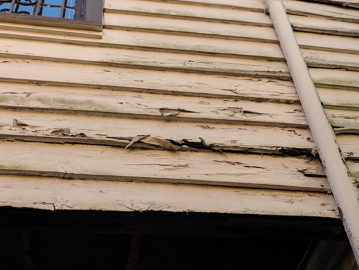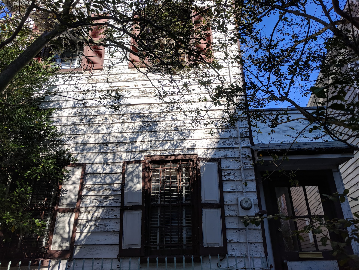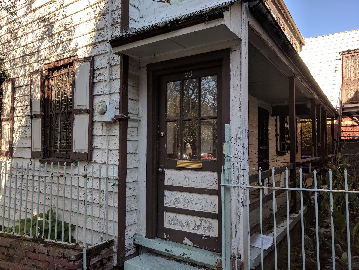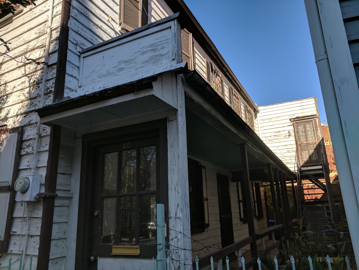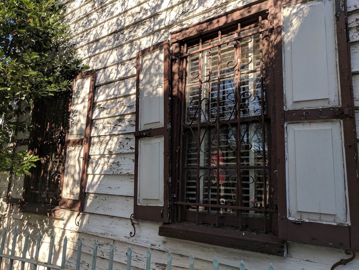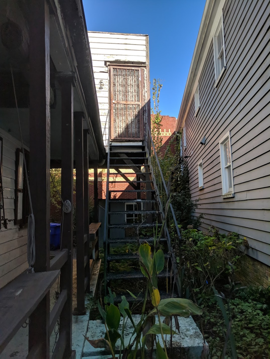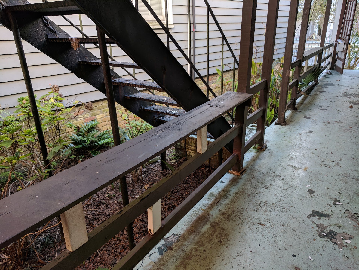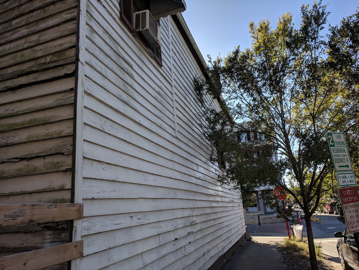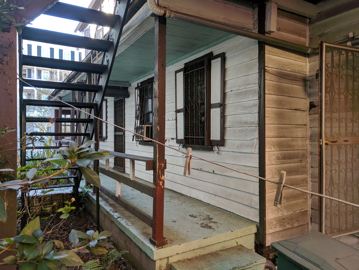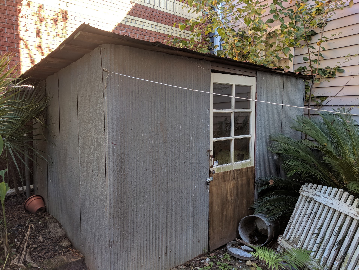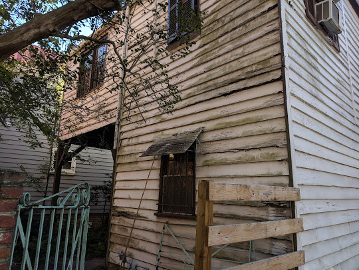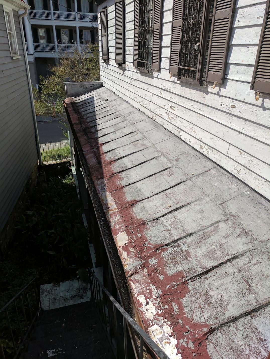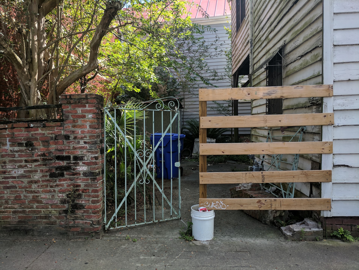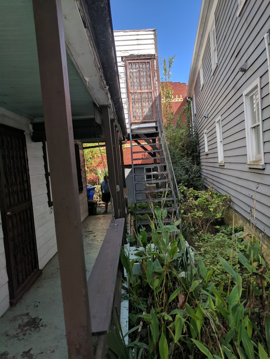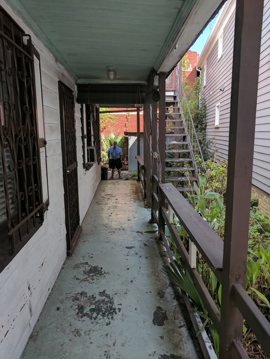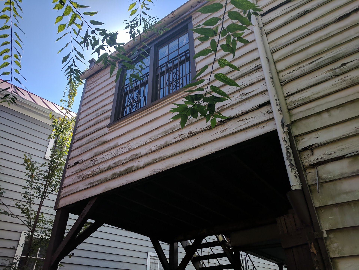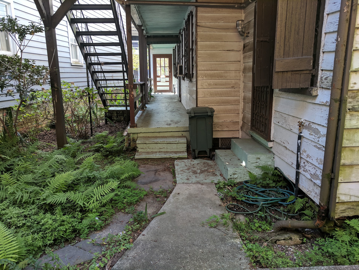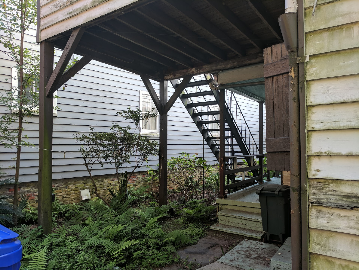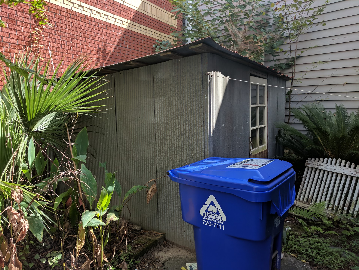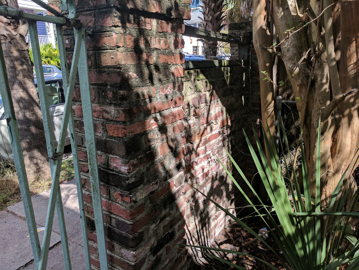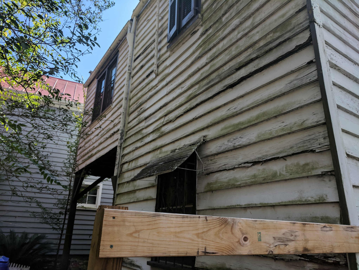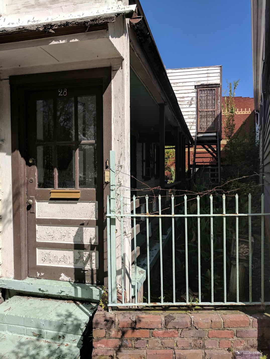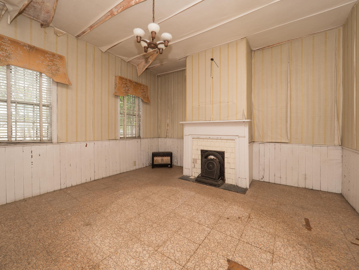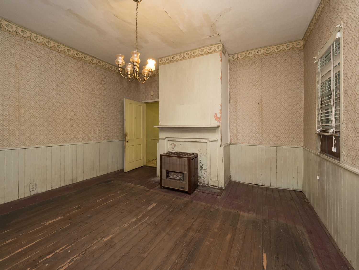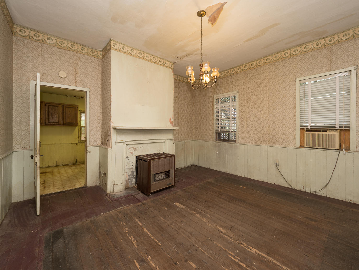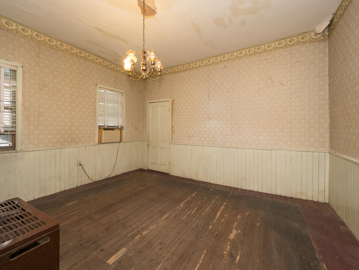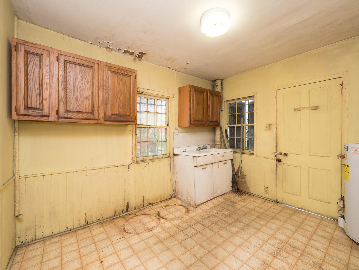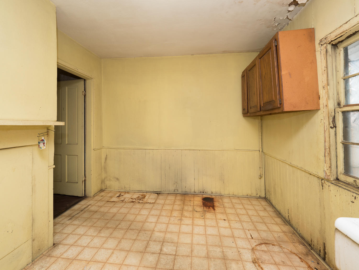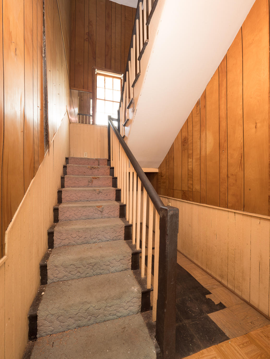Built in 1852 in the Radcliffborough neighborhood of Charleston’s peninsula, 28 Jasper Street underwent a dramatic transformation. Blending modern and vintage design elements with exposed brick walls and wood beams and updating original fireplaces throughout the home, restored the property’s historical charm while also adding modern necessities.
The renovation began with gutting the interior to the studs and redesigning the main floor with an open living area, exposed brick fireplaces, built-in cabinets, beautiful heart pine floors, a modern chef's kitchen, and modern glass railed staircase. The kitchen features top of the line stainless appliances, quartz countertops, amazing marble backsplash, and beautiful custom cabinetry. In addition, a 3rd bedroom/flex room was created beyond the kitchen and features its own entrance out to the private courtyard and parking area.
Exposed brick, cathedral ceilings, and exposed ceiling joists are the prominent features in the second floor master suite. The master bathroom is dominated by the huge shower but also features dual sink vanity, a classic soaking tub, and a large master walk-in closet with wood shelving.
Since BAR doesn't allow siding to be removed or replaced except for what is rotten, the rotted siding was repaired and blended with the old siding. All new windows and shutters, HVAC system, electrical, plumbing, 5v Galvalume metal roof, along with newly added courtyard completed the transformation of this historical 160 year old property.



